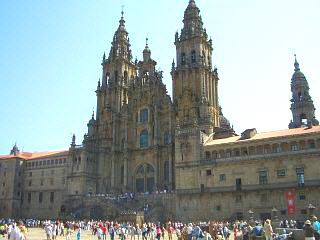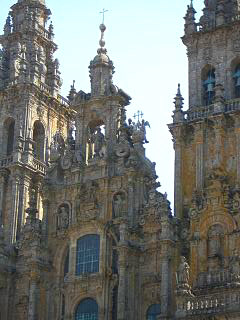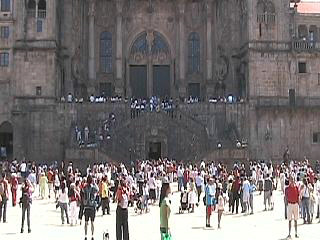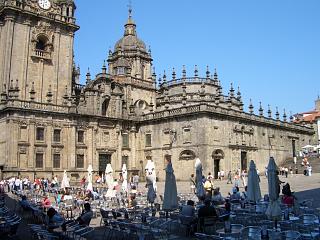Santiago cathedral
The massive cathedral in the heart of Santiago's old district has become the unofficial
 symbol of the capital and its two slender towers dominate the cityscape from all directions. The original church that once occupied this spot had small and humble beginnings, but today the giant edifice that is Santiago cathedral attracts visitors and pilgrims from all over the world.
symbol of the capital and its two slender towers dominate the cityscape from all directions. The original church that once occupied this spot had small and humble beginnings, but today the giant edifice that is Santiago cathedral attracts visitors and pilgrims from all over the world.
Admission to the cathedral and the passageway that allows you to view the tomb of saint James are free, but there is an additional pass that you can purchase which allows you an "all access" look around the crypt, cloisters and other museum areas.
The main facade of Santiago de Compostela's cathedral faces the Obradoiro square and is in fact named after that plaza, "El Obradoiro". To the majority of sightseers this
 elevation is the most splendid and it is also the one that adorns many tour guides, web sites and photographs depicting both cathedral and city. Directly opposite this elevation lies the Rajoy palace, now Galicia's parliament building.
elevation is the most splendid and it is also the one that adorns many tour guides, web sites and photographs depicting both cathedral and city. Directly opposite this elevation lies the Rajoy palace, now Galicia's parliament building.
Standing in front of the "El Obradoiro" facade it is obvious that this fronting has a highly detailed and ornate central section with too considerably less elaborate wings on either side. It is actually only the central section that bears the plaza's name although this is not the original facade, but an eighteenth century replacement. Left, a close up of the Obradoiro facade with the towers on either side. See the inside of the cathedral
Most of the "El Obradoiro" was constructed in the first half of the eighteenth century and was designed by architect, Fernando de Casas y Nova in the Galician baroque style. Some older sections do however remain and these include the two converging flights of stairs leading to the main entrance. These stairs date back nearly a hundred years earlier to the seventeenth century and connect to the even older twelfth century structure that is referred to as the original or old cathedral. You can see the stairs and entrance in the photo below.
Looking at Santiago cathedral from the square, its most striking feature is the pair of towers called the "Torre de la Carraca" and "Torre de la Campanas". Like
 many parts of the building these towers claim a heritage from several different eras. The lower and more original levels date back as far as the twelfth century whilst the upper and more recent additions are from the period of the seventeen and eighteen hundreds. These towers, which ascend to seventy metres in height, also combine the baroque and Romanesque styles and
demonstrate a level of masonry work unsurpassed in the whole of Spain.
many parts of the building these towers claim a heritage from several different eras. The lower and more original levels date back as far as the twelfth century whilst the upper and more recent additions are from the period of the seventeen and eighteen hundreds. These towers, which ascend to seventy metres in height, also combine the baroque and Romanesque styles and
demonstrate a level of masonry work unsurpassed in the whole of Spain.
The less visually impressive wings of the cathedral are the cloister to the right and the Archbishop's palace to the left. Because of their shear size many assume, from a first glance, that these large side structures are completely symetrical, but they are not. Both are quite different in design, from the colonnaded top level of the cloister section to the buttress like projection jutting out from the palace's wing portion.
The wing containing the Archbishop's palace was built and amended over centuries with the most ancient parts dating back to the twelve and thirteen hundreds with more recent alterations and additions taking place between the sixteen and nineteen hundreds. The oldest parts of this section contribute to the "Palacio de Gelmirez" which lies within the main structure and can be visited by purchasing a cathedral pass. The right hand wing of the cathedral is primarily of the sixteenth century and, in addition to its high level arched walkway, also has a tower at is furthest extremity. Both wings have pitched roofs with red roof tiles.
Moving around the cathedral and looking at it from the "plaza de la Quintana" (photo below) the
 building offers up a completely different view. This eastern facade features the holy door (only opened during a holy year) and was built during the seventeen hundreds in a distinctly baroque fashion. Some consider this view of the cathedral to be the least pleasing, mainly because it has had so many changes and alterations, but one of its entrances is nothing short of magnificent. This opening has no less than twenty seven carved likenesses around it. The three at its head are of St. James and his two followers, whilst those to either side of the door are in two collective blocks, each two characters wide by three characters high. Passing through this iron barred opening leads to the "Puerta Santa" (holy door) itself which is reached via a small courtyard.
building offers up a completely different view. This eastern facade features the holy door (only opened during a holy year) and was built during the seventeen hundreds in a distinctly baroque fashion. Some consider this view of the cathedral to be the least pleasing, mainly because it has had so many changes and alterations, but one of its entrances is nothing short of magnificent. This opening has no less than twenty seven carved likenesses around it. The three at its head are of St. James and his two followers, whilst those to either side of the door are in two collective blocks, each two characters wide by three characters high. Passing through this iron barred opening leads to the "Puerta Santa" (holy door) itself which is reached via a small courtyard.
Viewed from the Azabacheria plaza, Santiago cathedral's northern facade can clearly be seen. Although only a small elevation, I think this facade is almost as decorative as the main one and it combines both baroque and Neo-classical design in a totally over the top display of religious architecture at its best. The original wall was twelfth century and Romanesque, but the one visitors see today is from the eighteen hundreds and displays heraldry, a statue of the apostle, plus impressive columns and projections that give it a three dimensional quality.
A final pair of cathedral facades can be seen from yet another square, this time the small "plaza de las Platerias", or silversmiths square. The views here are of the cathedrals southern face which claims the oldest ancestry of the building with sections purportedly dating back to the eleventh century. The cathedral's clock tower, the "Torre de la Trinidad", can also be seen from this point. The other part of the cathedral, visible from the Platerias square, is a part of the cloister.
Actually taking a walk around Santiago cathedral, passing through the various plazas that encompass it and looking at the other memorable buildings in each of these squares can easily exceed an hour.
For some general information about Galicia's Santiago, visit the Santiago home page from this link.

